Commercial Fitouts & Merchandising Perth
Bespoke Retail/Commercial Fit-Outs and Custom Interiors in Perth | Museums, Retail Stores, Gyms, Pop-Ups, Showrooms
We’ve helped design and construct custom interior solutions for WA’s top retailers, international franchises, gyms, showrooms, interpretive centres, and museums. Our real strength is bespoke work. From pop-ups to full commercial design interiors, Barrett Exhibition Group combines creative design, practical layouts, and expert project management to transform retail projects and commercial spaces that engage customers and reflect your brand.
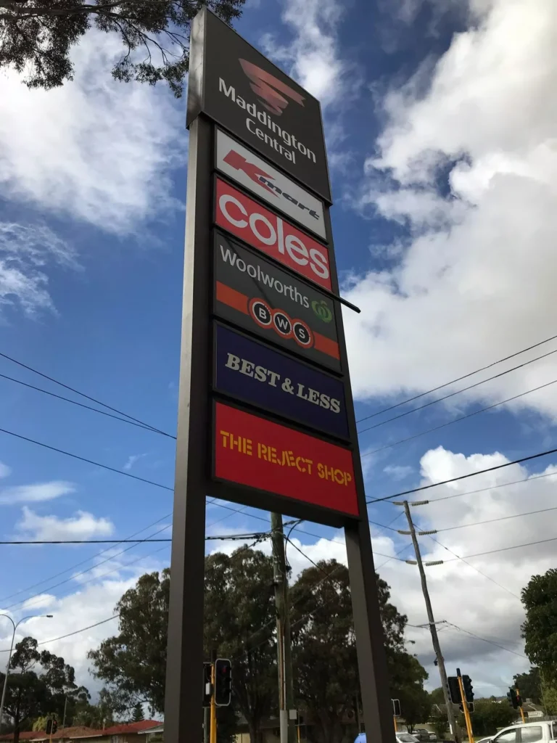
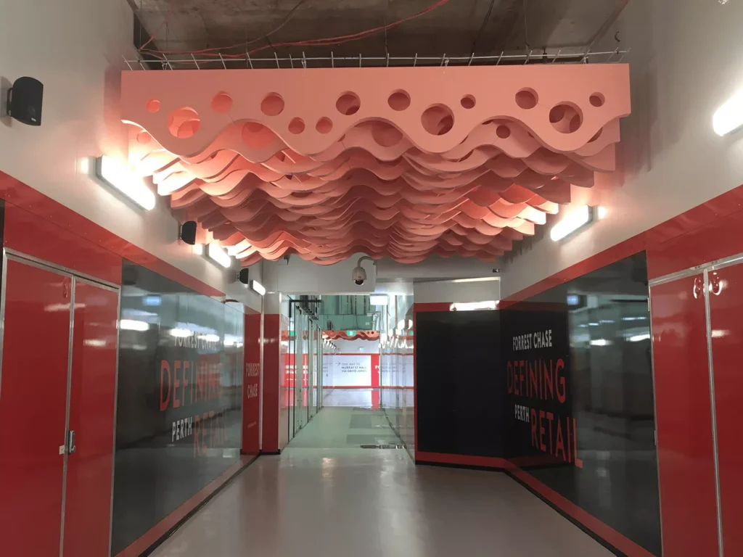
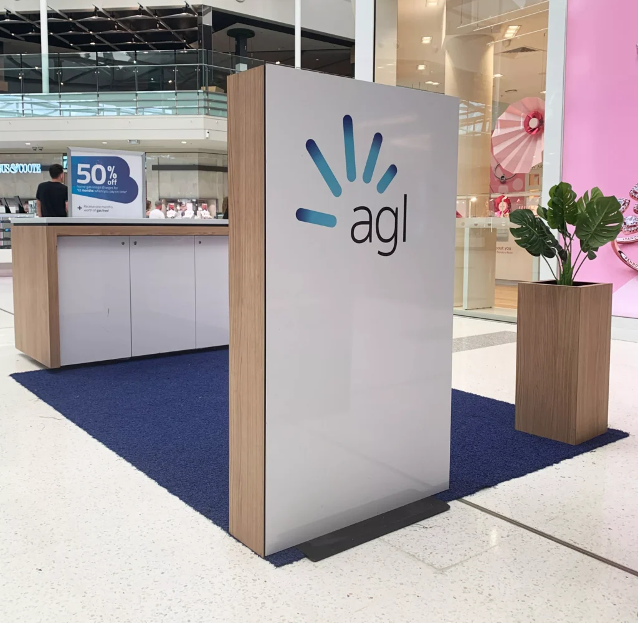
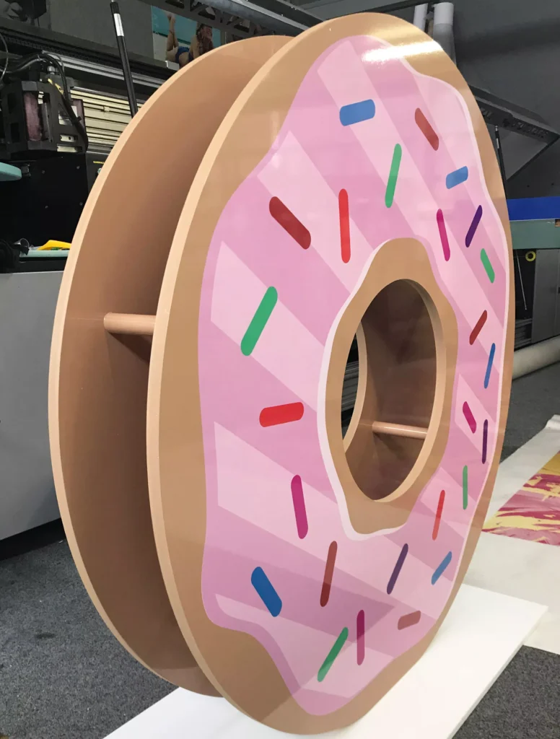
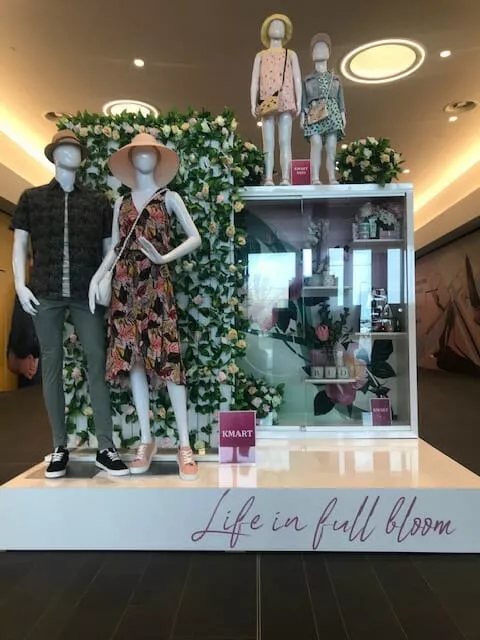
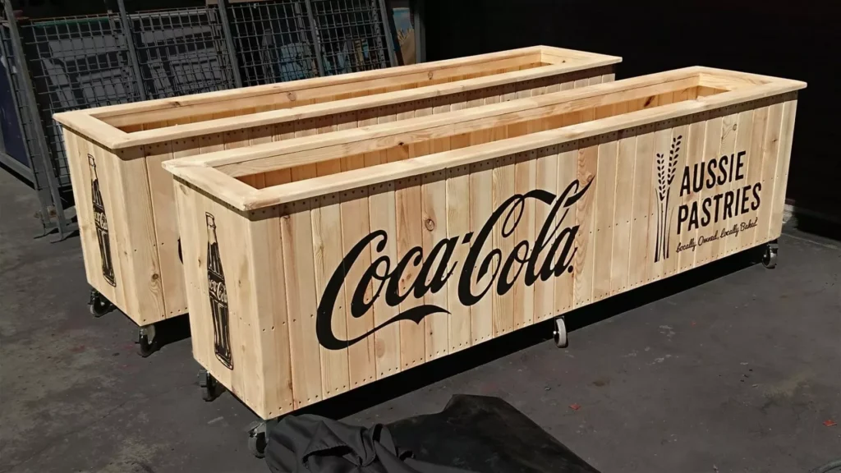
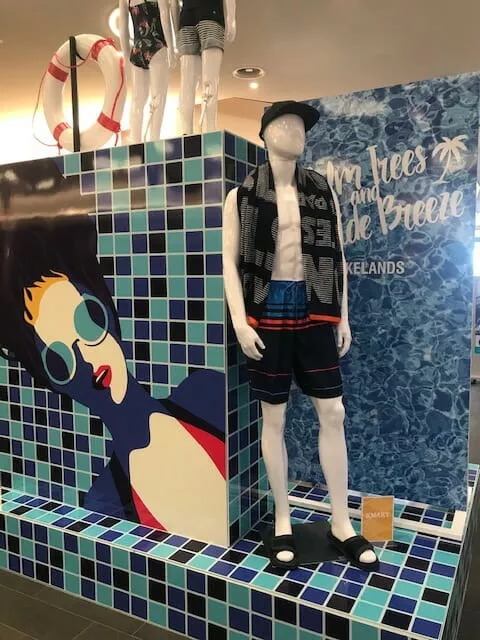
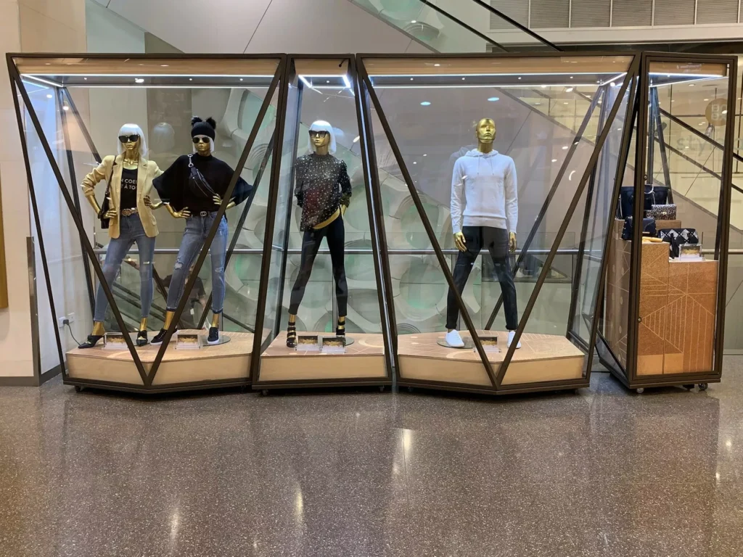
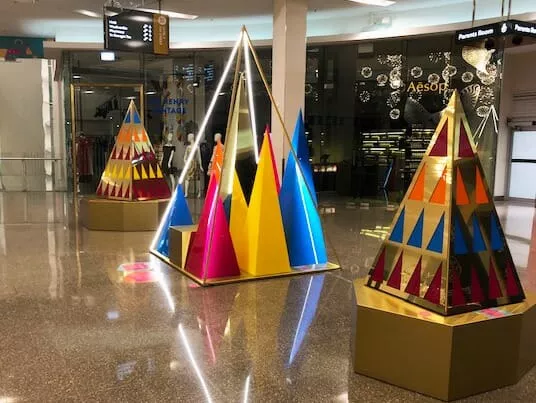
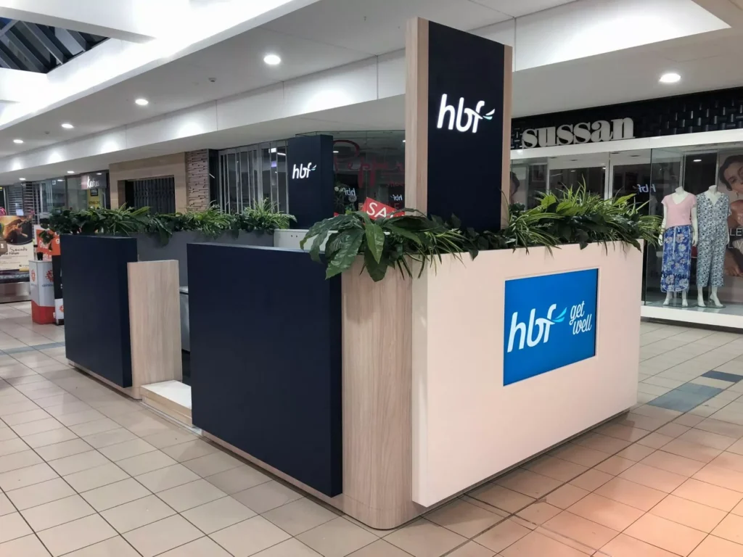
Why Choose Barrett’s Commercial Fitouts
Expert Team
Our team blends design knowledge with hands-on project management, liaising with electricians, air-conditioning contractors, plumbers, architects, and structural engineers to ensure every project for commercial fitouts or shop fitouts runs smoothly.
Transparent Quotes
When we provide a quote for your commercial, retail, or shop fitouts, you’ll receive a detailed floor plan, specification, material samples, a breakdown of projected costs with options, a timeline, and a 3D visualisation.
Proven Track Record
We’re happy to provide reference sites and testimonials from retailers and managers for our commercial fitouts and commercial design interiors. They’ll vouch that we complete work and transform retail projects on budget, on time, with high-quality craftsmanship and appropriate after-sales service.
Contact Our Team
Turn your Perth exhibition ideas into unforgettable experiences with Barrett Exhibition Group!
Call us
Call our team to discuss any of our products or services
- 08 9244 2431
Visit us
Chat to us in person at our office
- 18 King Edward Rd, Osborne Park, WA, 6017
